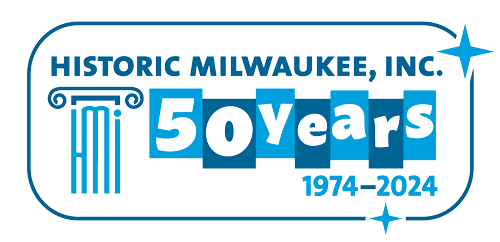Building Description
Ascension Lutheran Church was built in 1923 at a cost of $230,000. Designed my local architect Anton Dohmen, it was designed in Tudor Gothic style. It is distinguished by its center stone-clad entrance and flanked by two square, flat roofed towers of unequal height.
The church campus now includes 3 buildings, the original 1923 structure which housed the church sanctuary and an educational south wing built in 1952 and is more Collegiate Gothic in spirit. This wing currently is home to a number of nonprofit organizations including South Organizing Committee (SOC), Inner Beauty Center, the Gathering Place, and La Familia de Arte. A north wing was built in 1967 and houses church offices and the Greater Milwaukee Synod offices. The original entrance to the church was closed at that time and is now located through the north side of the building.
Visitor Experience
Visitors will be able to experience a narrated guided tour of the sanctuary or do a self guided tour. A historical display can be viewed in the Commons before leaving the church.
Address
1236 S Layton Blvd
Saturday Hours
10 am - 5 pm
Sunday Hours
Not Open
Photography
Photography allowed, Videography allowed, Tripod allowed
Handicapped Accessible
Fully wheelchair accessible

