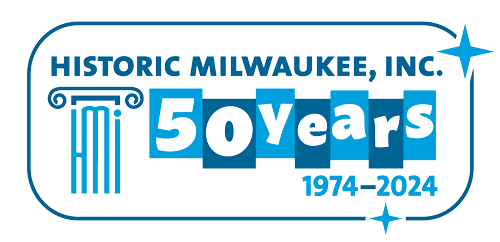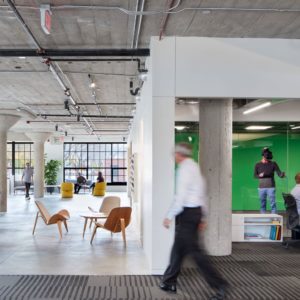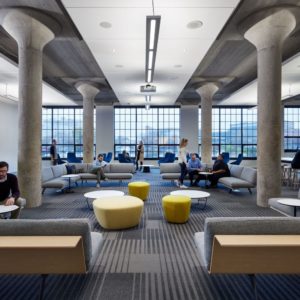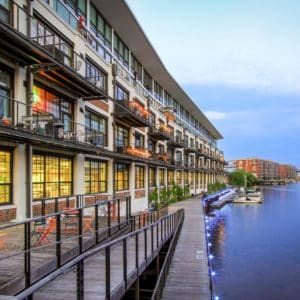Built in 1917, the Marine Terminal Building was formerly a warehouse connecting maritime shipping with ground transportation. This 200,000 SF adaptive reuse includes a two-story vertical addition with 83 housing units, ground-floor offices, and underground parking along the Milwaukee River.
HGA Milwaukee occupies the first floor with a glassy upper-level residential portion that sets back from the brick-and-concrete structure. Aluminum-frame windows replace the original steel-sash window grid while retaining the historic character and offering expansive river views. Exposed concrete pillars and ceilings maintain the building’s industrial past.
Throughout your self-guided tour, you’ll get to experience the original character of the Marine Terminal Building’s first floor and an exclusive look at past, current, and future projects designed by HGA.
Address
333 East Erie Street
Saturday Hours
10 am - 3 pm
Sunday Hours
Not Open
Photography
Photography, Video, Tripods Permitted
Handicapped Accessible
Fully wheelchair accessible





