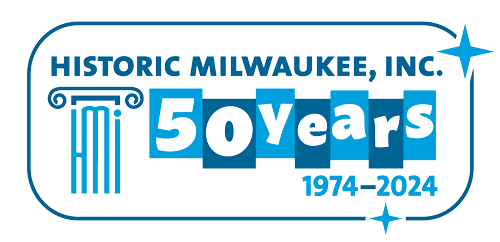Building Description
Historic Third Ward building with six floors of renovated spaces.
Built in 1906-07 by architects George Ferry and Alfred Clas, the Marshall Building was originally named John Hoffman & Sons Grocery Building after the owners and primary tenant. The building was originally built as a five story building, however, in 1911 the building completed a second topping-off ceremony with the addition of a sixth floor in order to accommodate the growing retail operations of John Hoffmann & Sons wholesale grocery firm. Hoffman’s coffee roasters were located on the sixth floor and a sugar pulverizer was on the fourth floor.
Beginning in the late 1920s, Hoffman & Sons shared space with various manufacturers. The box-like shape and arched pavilions were common features of the many warehouses at that time, yet the way it was constructed was groundbreaking with the assistance of prized structural engineer Claude A.P. Turner. Turner, a pioneer of reinforced concrete construction, made the building a test project for his pioneering construction method known as the Turner System or the Spiral Mushroom System. Most buildings around this time used wood-and-steel-framed floors, which made construction more expensive and tedious, but Turner’s system used flat-slab concrete floors that were supported by mushroom-headed columns and reinforced with steel rebar. The cost-effective technology resulted in a sturdy, built-to-last building. The Marshall Building’s structure is the oldest extant example of the “mushroom” flat-slab system developed by reinforced concrete. The technique transformed the design and construction of reinforced concrete floors worldwide. In 1942, Roundy’s purchased John Hoffmann & Sons and the building, which was then used for coffee roasting and sugar pulverizing. In 1947, residential real estate broker George Bockl purchased the building and in 1948 renamed it the Marshall Building after his son, Robert Marshall. Tenants run the gamut to include art galleries, artist studios, attorneys, photographers, software companies, advertising agencies, printers, nonprofits, a local newspaper, a restaurant, a bakery and a men’s clothing store.
GALLERY 218, a 34 year old contemporary cooperative gallery has been located in the building for the past twenty years. The first art gallery to locate in the Marshall building at the time, it features Wisconsin and regional artists. The gallery also hosts special events such as free Classical Guitar Series with the UWM guitar department and Gallery Night and day. Regular public hours are Saturday 1-6pm and by appointment.
Visitor Experience
Visiting the building is self-guided. There are two elevators and stairs to explore the six floors. Various business will be open. Gallery 218 is located on the second floor and will be open for viewing the Art exhibition Fall Showcase both days. Guests can meet the artists, and light refreshments will be served.
Address
207 E Buffalo St. #218
Saturday Hours
10 am - 5 pm
Sunday Hours
12 pm - 5 pm
Photography
Photography allowed
Handicapped Accessible
Fully wheelchair accessible









