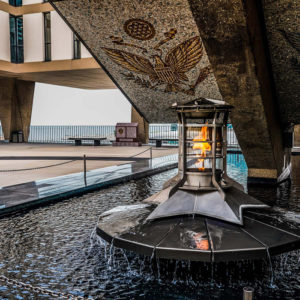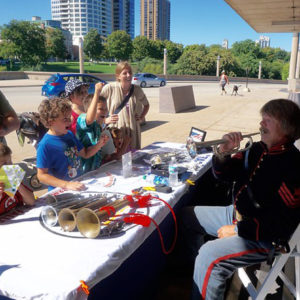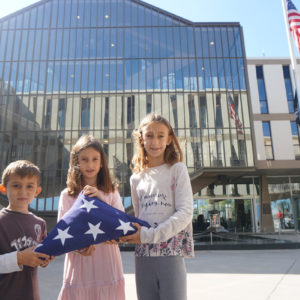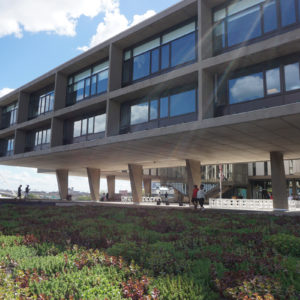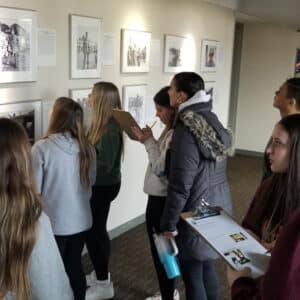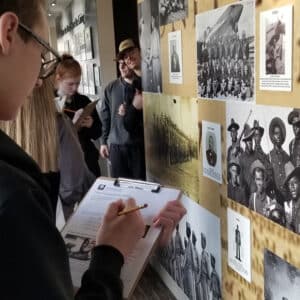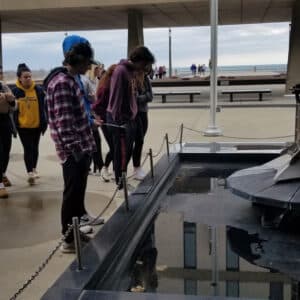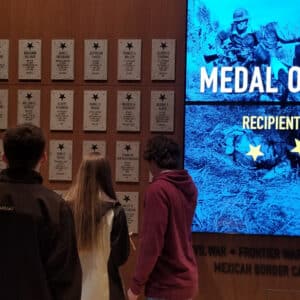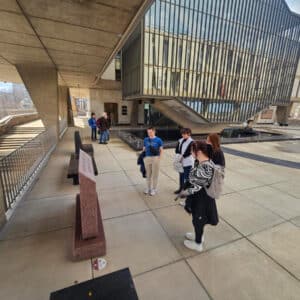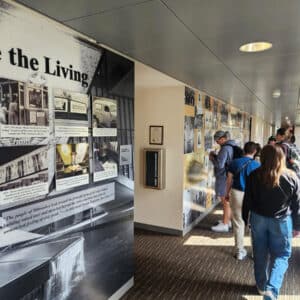The War Memorial Center is Eero Saarinen's Midwest masterpiece, called by Time magazine "one of the country's finest examples of modern architecture put to work for civic purposes." Explore Eero Saarinen’s iconic structure and the unique hardscapes surrounding it. Start with the stunning façade, complemented perfectly by the Edmund Lewandowski five-panel mosaic. Use the majestic
12 pm – 2 pm – Saturday, September 24: Enjoy a live performance by Milwaukee composer and musician Jessica Baker created in response to the War Memorial Center.
About the War Memorial Center
Dedicated: Veterans Day, 1957. Eero Saarinen & Associates
Winner of the 1955 Architect Magazine Progressive Architecture Award. According to the citation: Saarinen was widely noted for his sharply different approach to each of his commissions, and here he opted for right-angled forms executed in muscular, exposed concrete. His proposal responded to its setting on a bluff overlooking Lake Michigan with rectangular volumes cantilevering out 30 feet in three directions from hefty columns that surround an open, central court. While the courtyard and the cantilevered blocks accommodated the war memorial and meeting rooms, the two-story podium below the court provided new quarters for the Milwaukee Art Museum.
According to the Society of Architectural Historians: Ornamenting the recessed wing above the entrance level, a large five-panel mosaic of Roman numerals indicate the years of America’s involvement in World War II and the Korean War. Designed by Milwaukee artist Edmund Lewandowski, the 1.4-million-piece composition of marble and glass is one of the city’s most important examples of modern outdoor art – and at the time it was installed, the country’s largest outdoor art installation. The heart of the campus is the Honor Roll of Milwaukee County’s fallen service members.
Explore the War Memorial Center interiors and exteriors through self-guided and guided tours featuring the Saarinen building, the Lewandowski mosaics, military memorials, authentic WWI and WWII war posters, and the Honor Roll of Milwaukee County’s fallen service members from WWII through the present.
All visitors will enjoy exclusive one-day-only balcony access to see the stunning Lewandowski mural on the west facade of the War Memorial Center. Finish your visit with a trip to the War Memorial Center/Kegel’s Inn beer garden, located in our north parking lot.
Eero Saarinen’s War Memorial Center
Source: Milwaukee Art Museum art blog
After World War II, Finnish architect Eliel Saarinen was commissioned to create an arts complex on the Lake Michigan shore, with a museum, performing arts center, and veterans’ memorial. After the architect died in 1950, his son Eero Saarinen took over the project. When fundraising proved insufficient, Saarinen reconfigured the plan without the performance space. Construction began in 1955, supervised by Milwaukee architects Maynard W. Meyer & Associates.
Eero Saarinen’s innovative design for the War Memorial Center was influenced by the abstract geometry of modern French architect Le Corbusier. Saarinen incorporated many of Le Corbusier’s ideas: lifting the bulk of a building off the ground on reinforced columns; eliminating load-bearing walls to allow a freeform façade and open floor plan; and using plazas, courtyards, and rooftop terraces to allow an interaction between internal and external spaces.
The building, a concrete, steel, and glass cruciform floating on a pedestal, included three major components, as Saarinen described: “One is the base, which builds the mass up to the city level and contains an art museum; the second, on the city level, is the memorial court with a pool…. The court is surrounded by the polyhedron-shaped piers, which support the building and also make frames for the breathtaking views of the lake and sky. The third part is the superstructure, cantilevered outward thirty feet in three directions, which contains the meeting halls and offices of the veterans’ organizations.”
The western face of the building features a memorial mural by Wisconsin artist Edmund Lewandowski, a mosaic of 1.4 million pieces of marble and glass. The original Museum had a dramatic entryway from the central courtyard, with stairs down to three large exhibition galleries. A 1975 addition designed by David Kahler greatly expanded the Museum’s gallery space.
War Memorial Center Service Experience Day
Jewel of Milwaukee: The War Memorial Center
Address
750 N Lincoln Memorial Dr
Saturday Hours
10 am - 5 pm
Sunday Hours
10 am - 5 pm
Photography
Photography, Video, Tripods Permitted
Handicapped Accessible
Fully wheelchair accessible


