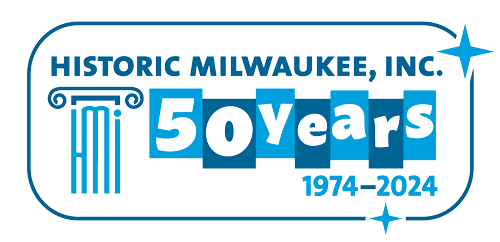Building Description
The City Lights campus was originally home to the Milwaukee Gas Light Company’s West Side Works, which facilitated the coal gasification process that produced the gas that lit the street lamps throughout the City of Milwaukee. Visitors will experience guided tours to learn about the buildings rich history as a part of Milwaukee’s industrial landscape.
The buildings were originally planned and designed more than a century ago by Alexander Eschweiler. This particular building was used for super heating of the coal in the absence of oxygen, known as the retort process, to yield the coal gas.
Over the years, the buildings were used as a truck terminal and warehouse space. The windows were bricked or boarded up and the entire building fell into disrepair.
In 2008, Zimmerman Architectural Studios brought light back into this historic building. Deliberate efforts were taken to preserve views of the light filled, cathedral-like shell as a backdrop reinforcing the concept of an integrated design firm under one roof. A whimsical two-story gasometer form defines the central gathering spaces and the renovated roof preserved all of the building’s original truss-work.
Thank you to Zimmerman Architectural Studios for sponsoring Doors Open!
Visitor Experience
Today, building is home to Zimmerman Architectural Studios, Venture Architects, and Harwood Engineering Consultants and serves as a demonstration of the firms’ commitment to the city and to the profession. A creative energy now emanates from this historic energy plant.
Address
2122 West Mt. Vernon Ave.
Saturday Hours
10 am - 5 pm
Sunday Hours
Not Open
Photography
Photography allowed
Handicapped Accessible
Fully wheelchair accessible

